The project
Dom Bosco Residence are two 10-storey buildings which consists of 28 units located in the exclusive residential area of Estoril. The 2 to 4 bedrooms apartments, where main features stand out, with attention to detail and choice of materials, thermal and acoustic comfort, and of course, safety.
Dom Bosco Residence is for ‘’Those who want more’’.
• More City, with its prime location, at once hip and historic.
• More Space, with open kitchen dining and living area.
• More Light, thanks to the large amount of glass used and an ingenious design so that each home has its own spectacular views.
• More Luxury. From the latest concept in home design to the finest material.
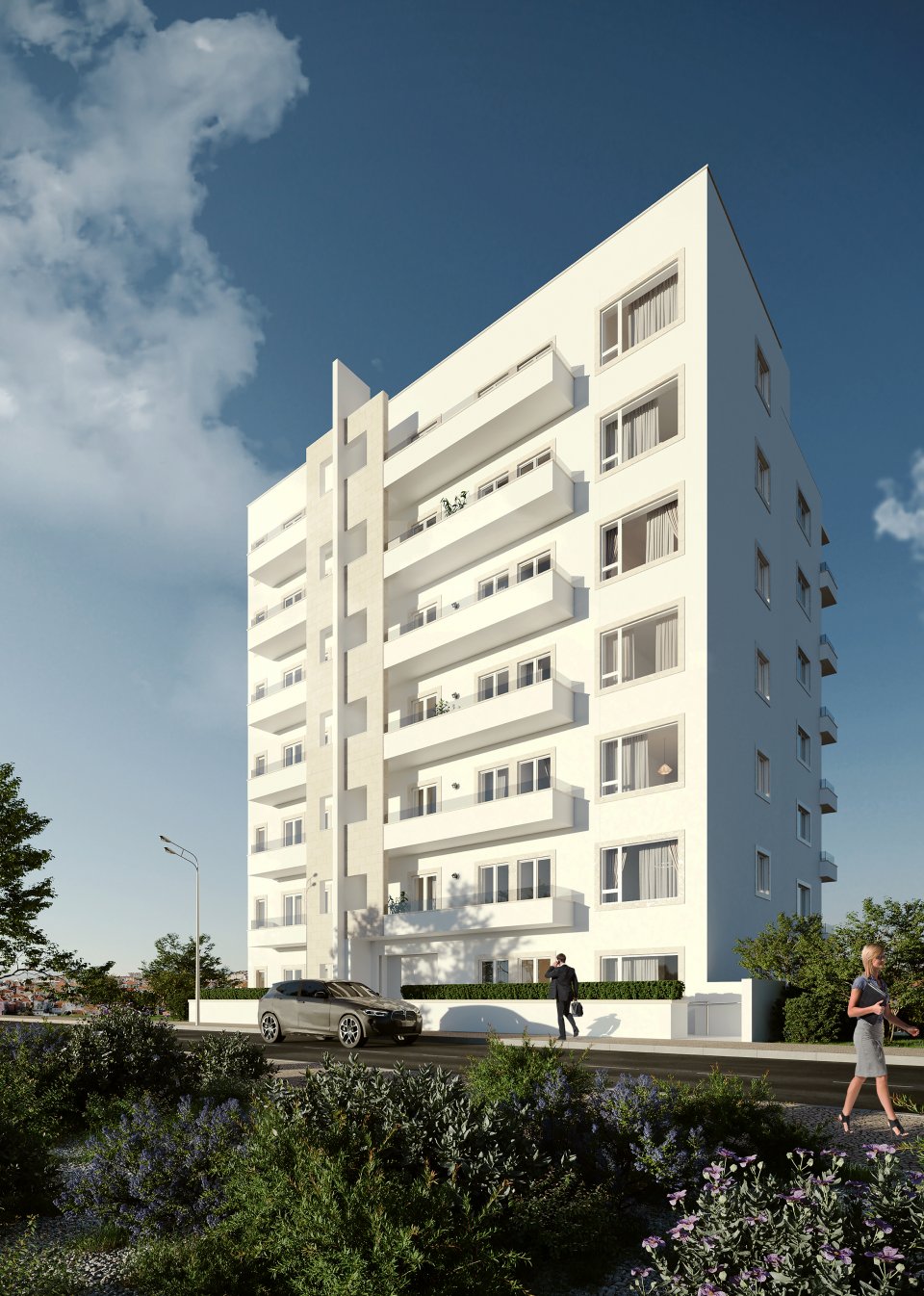
Residence
The luxurious 2 to 4 bedroom apartments ranging from 121 m2 to the largest 178 m2. All apartments comprise great living and dining areas with access to a stunning balcony, a fully equipped open-kitchen and the excellent suite, as well as the parking spaces and storage. With functional and well designed interiors, the apartments stand out with top finishing and quality of construction that contributes to the creation of an atmosphere that is an example of comfort.
Reflect & Relax – Living Room
The spacious living rooms are distinguished by distinctive architectural details including hand-laid oak flooring, ample light, large balcony and large double glazed windows that make this room a true masterpiece. Fill it with food, flowers, and your favorite art, then gather friends and family for an evening in — or take a quiet moment to enjoy the fresh air and remarkable Monte Estoril views after a busy week.
Create & Nourish – Kitchen
Embrace friends and family in the generous heart of your home. Whether you’re planning a salad for one or a French feast for the whole family, you’ll find everything you need. This room’s stylish warmth doesn’t sacrifice functionality, white Silestone countertops and white glass backsplashes, a complete set of appliances, and custom cabinetry that will serve you well for years to come.
Retreat & Restore – Bathroom
Sleek and stylish, comforting and quiet—with its simple lighting, wall-mounted brassware and toilet, as well as stylish flooring. This bath suite is far more than functional. You’ll find plenty of room for your morning routine, or a calming, luxurious soak. Emerge refreshed and ready to face the world feeling your best.
Comfort & Cozy - Bedroom
Equipped with both cooling and heating air conditioning system, you can stay in the most comfortable environment no matter on sweltering summer days or freezing winter nights. A comfortable environment provides better quality of sleep, and ample rest which leads us to go further.
Natural Light
Reflecting an appreciation of the excellent sun exposure due to the large balconies along both sides of the building, which give the apartment plenty of natural light. From early morning sunrise to evening sunset, the views overlooking from Dom Bosco Residence are a spectacular landscape of life. Here, blue and green will surely be your landscape colors.
Neighborhood
The region of Estoril has been inhabited for centuries, owing to its year round temperate climate, crystal clear beaches and favorable environment. It was home for the royal family and the wealthy for many centuries. It strikes the perfect balance between Portuguese charm and excellent tourist facilities, and has also become one of the most popular tourist destinations in Portugal in recent decades.
The town boasts fine restaurants, world-class hotels and the largest casino of the Iberian Peninsula. There is a diverse selection of sights and activities that include glorious beaches, equestrian schools, tennis centers and championship grade golf courses. All of which provide Estoril with a prosperous atmosphere and a reputation for exclusivity.
The project is located in the true hub of local and national transport network. Nearby the busiest motorway – the A5 provides access between Cascais, Estoril and Lisbon. International travel hubs are within easy reach, including Lisbon International airport (25 minutes) and regional airport (10 minutes) in Tires. As well as a short distance to the picturesque fishing town of Cascais, while to the north is the scenic town of Sintra.
Estoril, the neighborhood that has some of the finest and most luxurious properties in Portugal. It is a truly magnificent location for a luxury home whether for permanent residence or as a second home.
Experience
Design is thinking made visual.
The road to success is always under construction.
It’s always the small pieces that make the big success.
You don’t have to be great to start, but you have to start to be great.
Dom Bosco Residence offers you the opportunity to live in an apartment of undeniable charm in a truly relaxing environment. Living in Estoril allows you to experience the unique ambience of a vibrant city of Lisbon whilst rediscovering the timeless echo of centuries past.
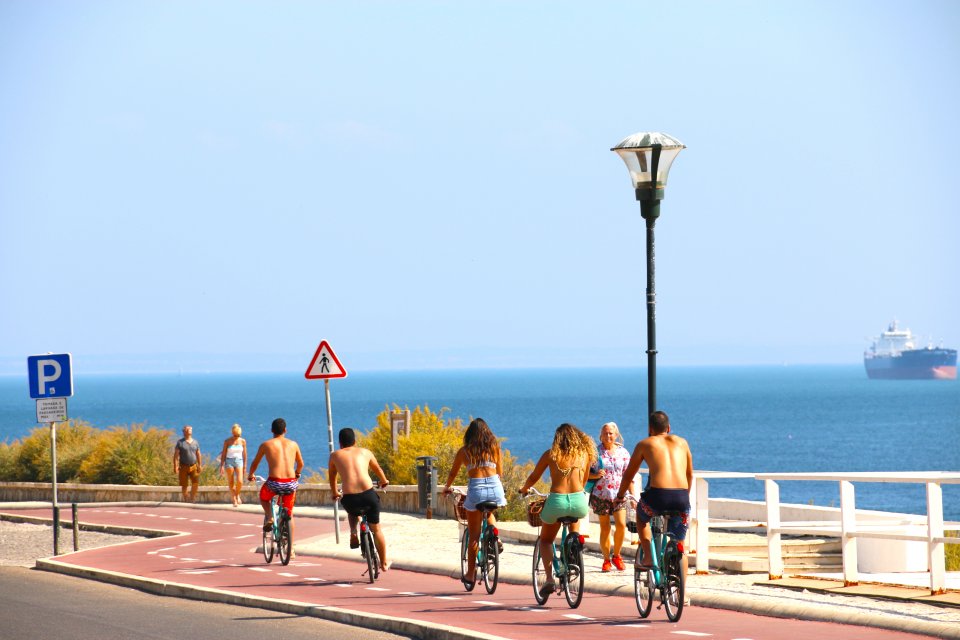
Floor plan (Tower I & II)
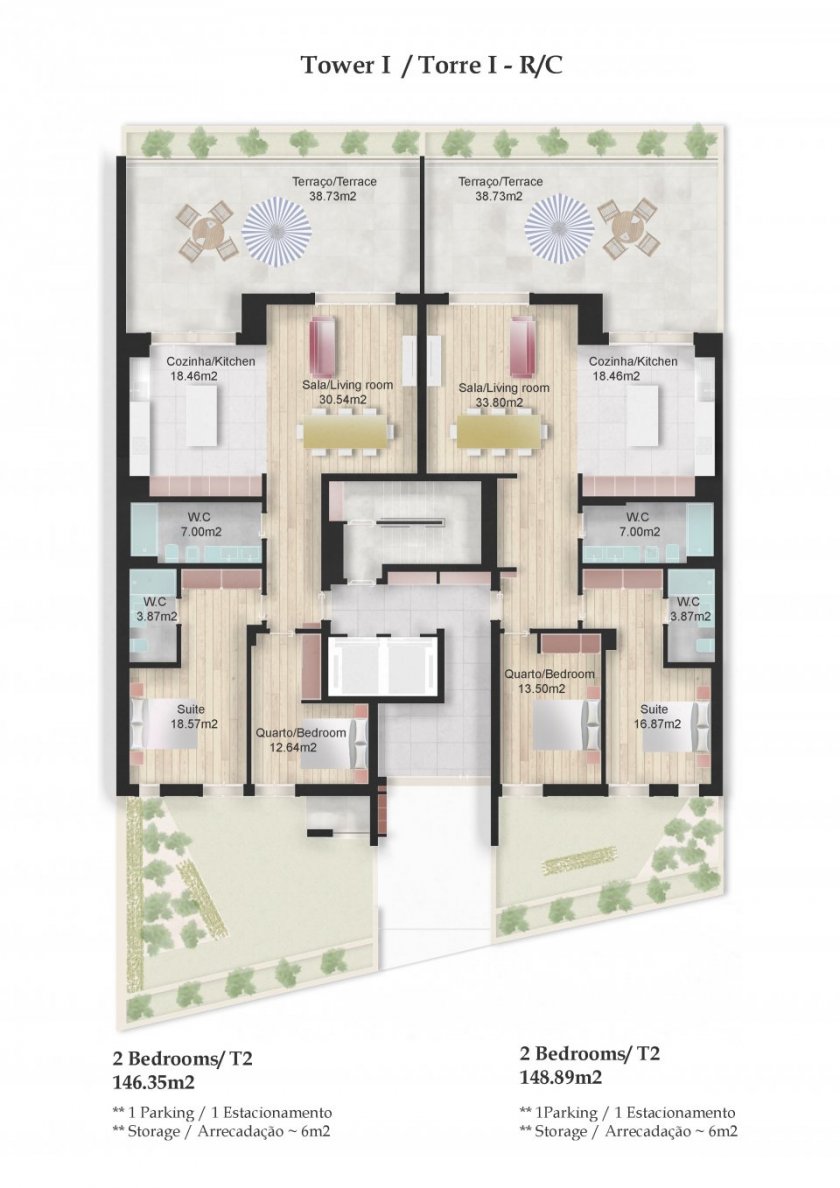
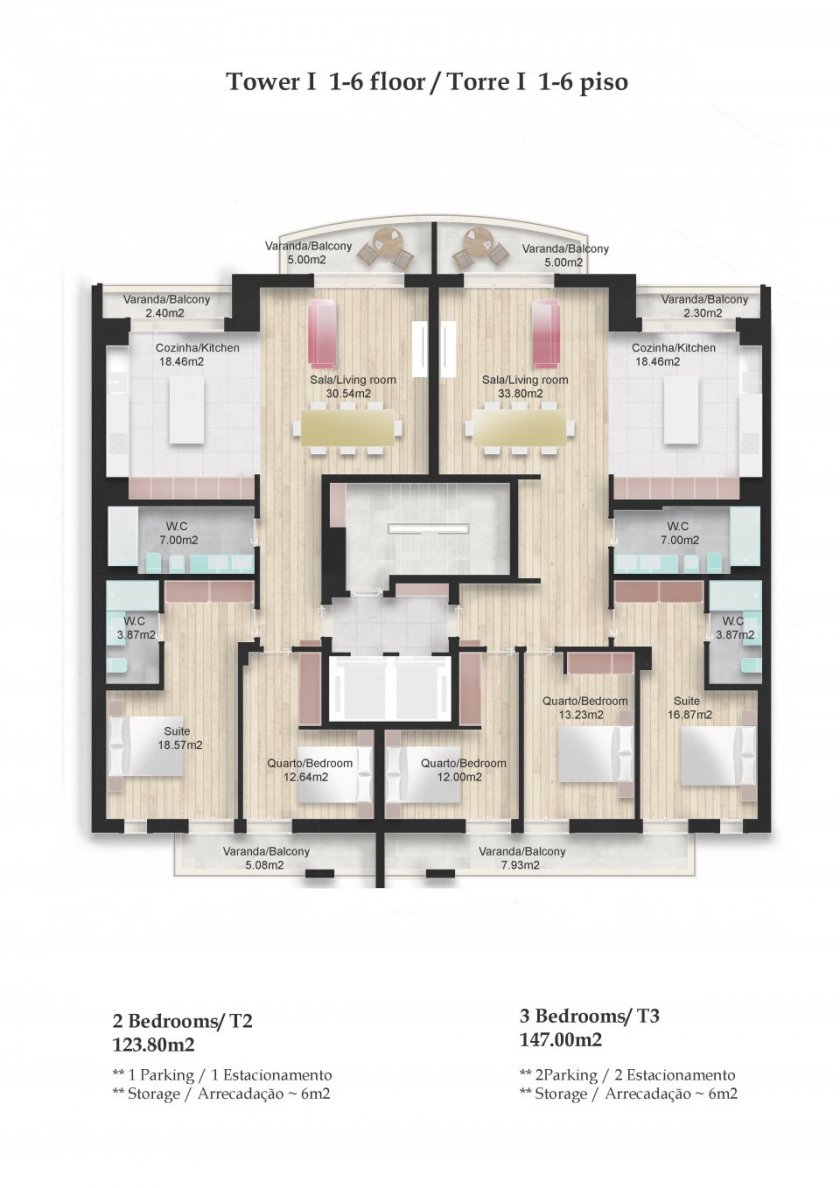
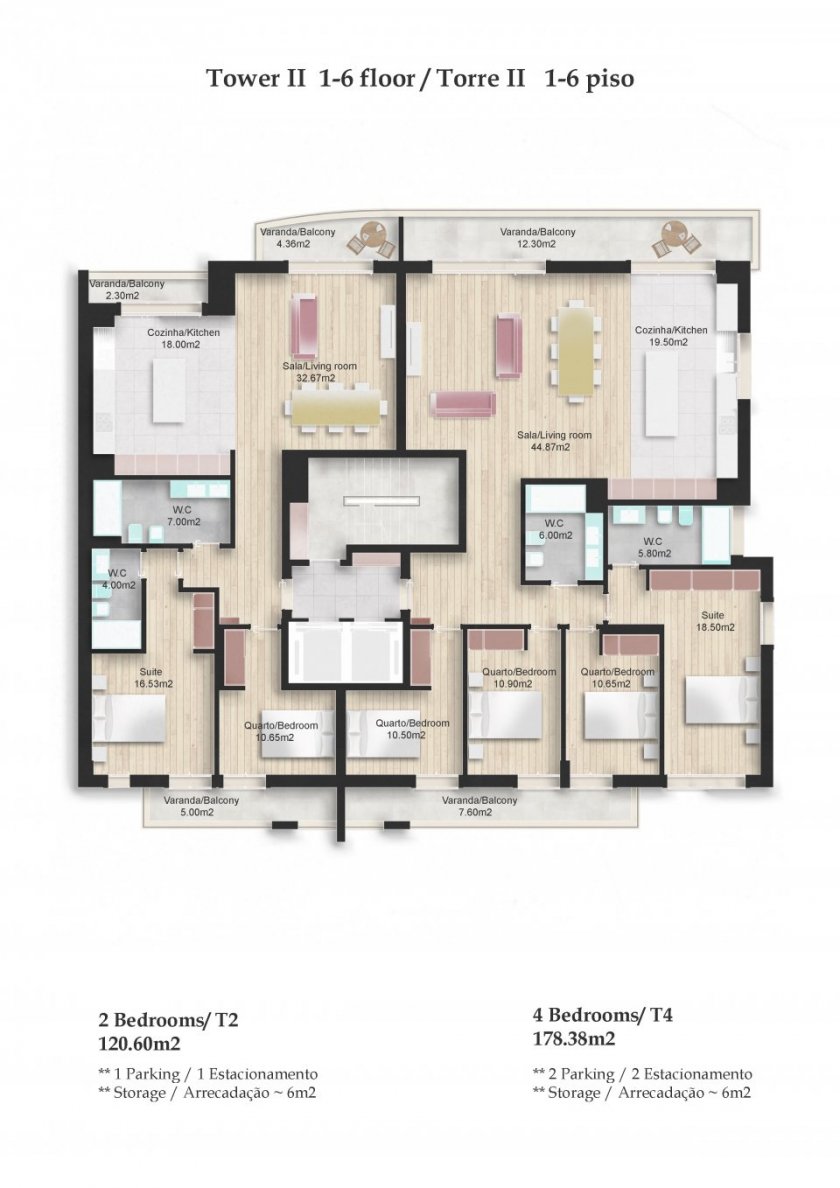
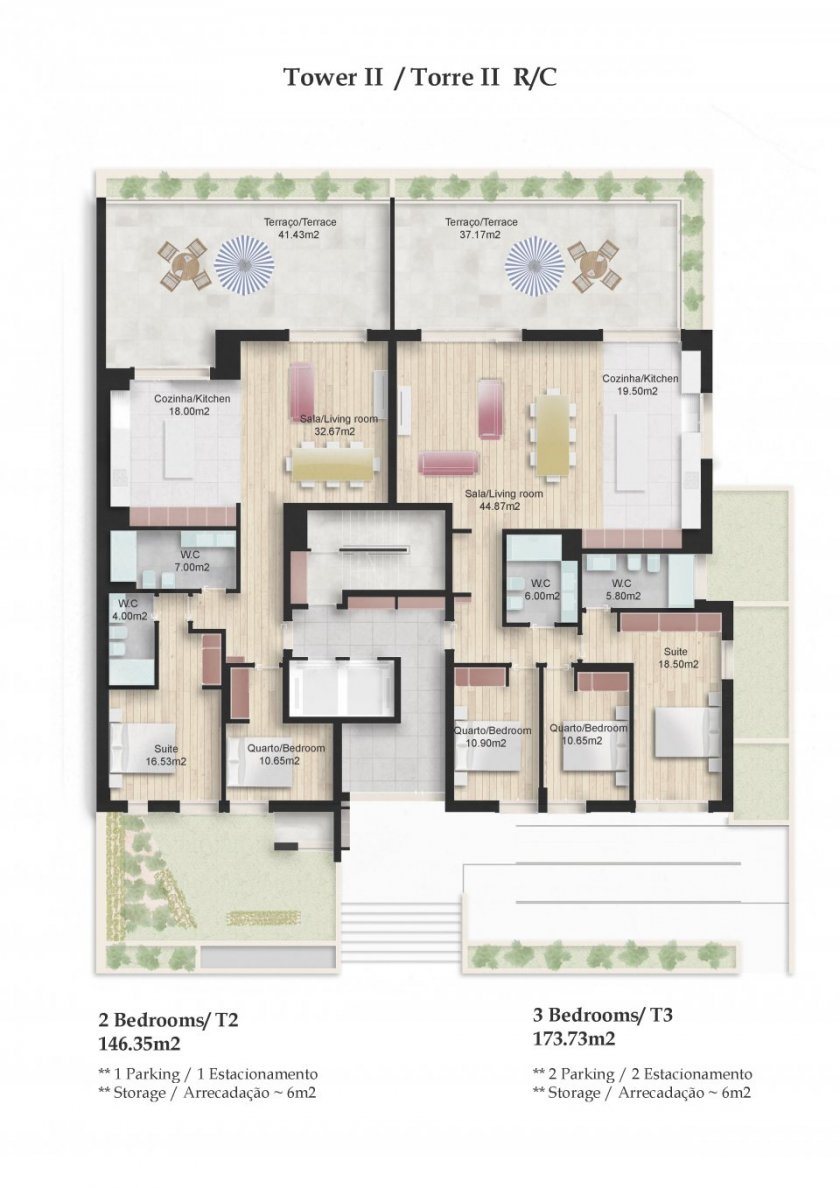
Tower I (E-2) - Price List
| Floor | Interior | Terrace / Balcony | Total Area | Price |
|---|---|---|---|---|
|
|
|
|
|
|
|
|
|
|
|
|
|
|
|
|
|
|
|
|
|
|
|
|
|
|
|
|
|
|
|
|
|
|
|
|
|
|
|
|
|
|
|
|
|
|
|
|
|
|
|
|
|
|
|
|
|
|
|
|
|
|
|
|
|
|
|
|
|
|
|
|
|
|
|
|
|
|
|
|
|
|
|
|
**Note: Prices are subject to change without prior notice!
**Construction completed!
Tower II (E-10) - Price List
| Floor | Interior | Terrace / Balcony | Total Area | Price |
|---|---|---|---|---|
|
|
|
|
|
|
|
|
|
|
|
|
|
|
|
|
|
|
|
|
|
|
|
|
|
|
|
|
|
|
|
|
|
|
|
|
|
|
|
|
|
|
|
|
|
|
|
|
|
|
|
|
|
|
|
|
|
|
|
|
|
|
|
|
|
|
|
|
|
|
|
|
|
|
|
|
|
|
|
|
|
|
|
|
**Note: Prices are subject to change without prior notice!
**Construction completed!
Gallery
- Show all
- Project completion (2022)
- Estoril/Cascais